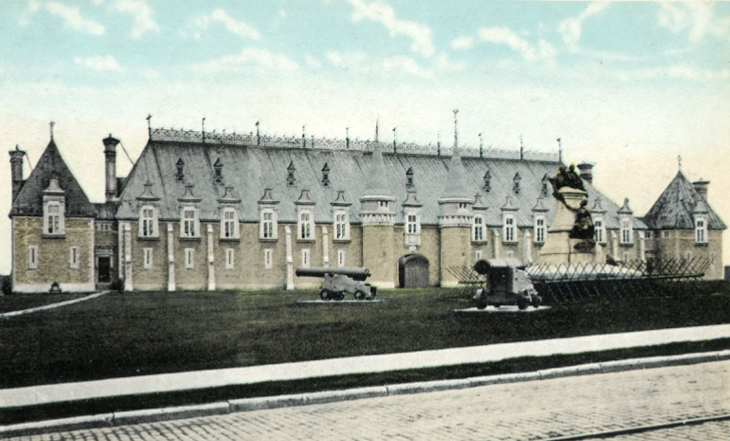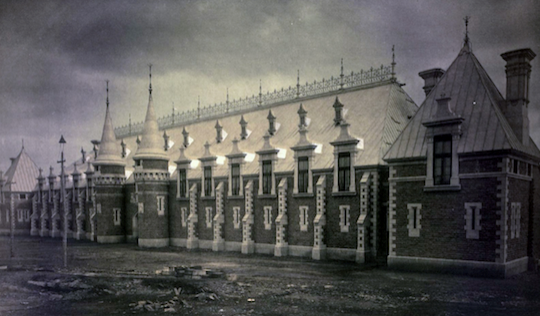25 June 2018
Château Style in Québec City
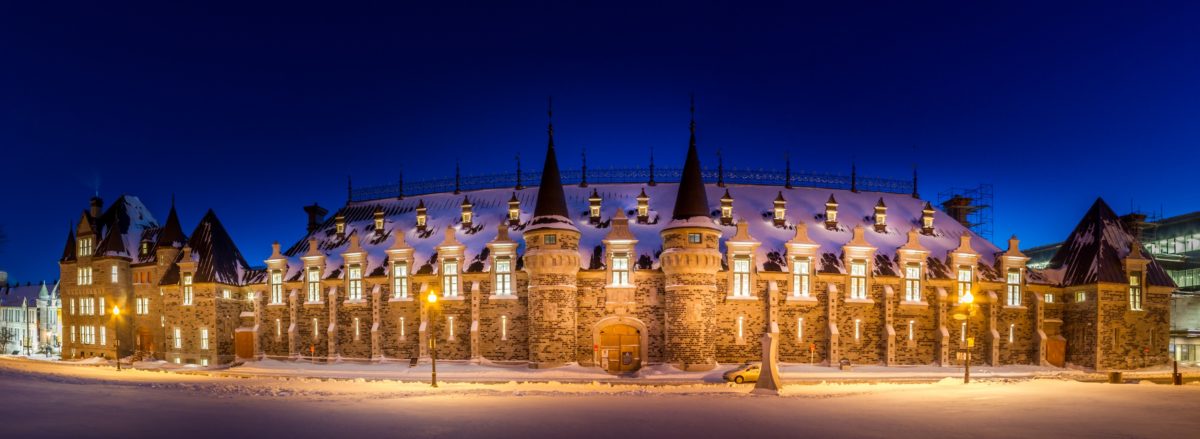
“Château style” is an architectural style indelibly associated with Québec City, in large part because of the iconic Château Frontenac. But did you know that the city’s very first Château‑style building was none other than the Voltigeurs de Québec Armoury? Let’s take a look at the history, evolution, and main characteristics of this architectural style.
The kings of the castle
While it may look very old, château style is purely an invention of the 19th century Romantics. Architects drew their inspiration from the French Renaissance, especially the castles of the Loire, which in turn were influenced by the flamboyant Gothic architecture of the Italian Renaissance. It’s as if Leonardo da Vinci, Jacques Cartier, and Victor Hugo got together to dream up a new style. Château style is part of a movement called revivalist architecture, which imitates and combines the look of old buildings to create something new.
These various sources of inspiration make for buildings that are stately yet exuberant, imposing yet fanciful. With their characteristic towers, turrets, tall pitched roofs, windows, and other ornamentations, château-style buildings bring a lot of character to their surroundings.
A style is born
It may have European influences, but château style was born in the USA. The reason is simple: the first person to use it on American soil was Richard Morris Hunt, an alumnus of the École des Beaux-Arts in Paris. In the mid-19th century, Hunt moved to France, attended the prestigious art school, traveled to the Loire Valley, and fell in love with the castles built there during the Renaissance.
When he returned to America in 1855, the architect brought with him that European aesthetic that would manifest itself in almost all his work. Little-known fact: Hunt is the one who designed the pedestal for the Statue of Liberty, the famous gift from France to the United States!
Château style flourishes in Québec City
The first château‑style building in all of Canada was the Québec Armoury.
Québec artist and architect Eugène‑Étienne Taché (1836–1912) was chosen to design the new building by Canada’s Department of Public Works. A former student of celebrated architect Charles Baillairgé, Taché was an avid enthusiast of culture, art, and history who was very taken with the French Aestheticism and Romanticism he discovered during his travels in Europe in the late 1860s. Over the next two decades, Taché would design many other important buildings that helped forge Québec City’s visual identity, including the Parliament Building.
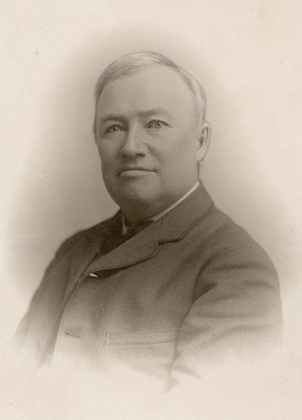
Eugène-Étienne Taché vers 1890. Photographie : studio J.E. Livernois. BAnQ, 03Q_P560,S2,D1,P1290. Domaine public
It was an exciting time for architecture, with new designs often melding the historical and the modern. In 1874, for example, on the invitation of Governor General Lord Dufferin, architect William Henry Lynn redesigned the fortifications of Old Québec. He added turrets and crenellations to the ramparts, and gave the new Saint-Louis and Kent Gates a charming quaintness. The style that Taché was preparing to use for the Armoury was similarly Romantic.
Towers and dormer windows
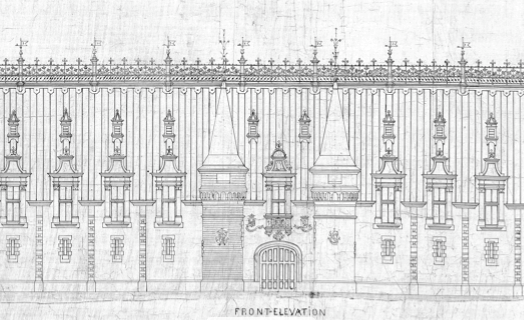
Dessin architectural original du Manège militaire de Québec par Eugène-Étienne Taché, 1887. BAnQ, P286,D5,P29. Domaine public
The plans Taché presented in the early 1880s were inspired by the architectural style under Francis I (the châteaux of Chambord and Chenonceau), but also had a touch of the château de Josselin, a castle built under Louis XII. Truth be known, the fortifications of French Renaissance castles borrowed many elements from the Middle Ages. Although for the most part they didn’t serve any real defensive purpose, their moats, round towers, faux arrowslits, and dungeons were thrillingly reminiscent of knights and chivalry. Taché drew on this rich repertoire to design the Armoury. It is certainly a fitting architectural inspiration for a military building!
Construction began in 1885. The Armoury’s exterior has a lot of symmetry, reflecting the sober nature of the building. Architectural cohesion is provided by the balance between the tall copper roofs and the long masonry building made of stone from the Beauport and Deschambault quarries. Taché used many repetitive elements, such as buttresses and copper bands on the roof. Two towers with candlesnuffer roofs stand symmetrically on either side of the main entrance. Dormer windows play a distinct role in creating the repetitive effect that gives the building such an imposing presence. Last but not least, the architect designed a gorgeous ridge crest for the top of the roof, drawing on his knowledge of heraldry to create a motif representative of Québec City’s identity: a fleur‑de‑lys for France, a rose for England, a thistle for Scotland, and, of course, a maple leaf for Canada.
Completed in 1887, the Voltigeurs de Québec Armoury had the distinct honour of being considered Canada’s seminal château‑style building. Other well-known examples in Québec City are the Château Frontenac, inaugurated in 1893, and Gare du Palais, finished in 1916. Many other grand railway hotels and government buildings across Canada were also built in this style.
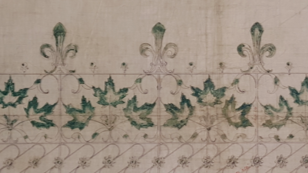
Détail de la crête faitière du Manège militaire de Québec tel que dessiné par Eugène-Étienne Taché en 1887. BAnQ, P286,D5,P34. Domaine public.
Construction du Manège militaire, vers 1886. Heliotype Printing Co., Boston. Domaine public
Château or Armoury?
While the outside of the Armoury is undoubtedly château, the inside reflects a different architectural style that was widespread in North America in the second half of the 19th century: the drill hall or armoury. The largest space in the building is an immense training room where local militias practiced their maneuvers and where arms were stored. To maximize the space inside, Taché replaced the second floor with a mezzanine encircling the training room. The interior décor and structure borrowed from several different movements, especially Tudor style.
As its military use gradually waned, the site’s exceptionally large dimensions made it a prime candidate for conversion into an event space. The Québec City Provincial Exhibition was held there for several years starting in 1887. Activities of all kinds—from official to diplomatic to social—followed in the 20th century.
After a fire decimated the Armoury in 2008, it was completely rebuilt as a multifunctional space and once again began hosting some of the city’s most prestigious events.
The Armoury was rebuilt using Eugène‑Étienne Taché’s chosen architectural principles in order to restore the building as close as possible to its original state and its historic place within the cityscape. The extensive effort required an entire decade of planning and construction. We’ll tell that story in a future post!
